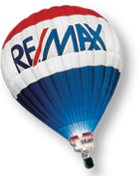Serenity Details
At over 2,300 square feet of single-story living, The Serenity understands formal living and entertaining. A formal Dining Room with Butler's entry, oversized island with seating area and separate caf� for casual dining make it the perfect home for the perfect host or hostess. Additional features include 2 bedrooms, a Den, Garage with storage area and large walk-in pantry.
Serenity Photo Gallery
Serenity Features
Top Features
- Optional owner's suite 2 in lieu of bedroom 2/bath 2
- Optional den 2 in lieu of dining
- Optional golf cart garage
| DISTINCTIVE INTERIORS • Shaw® Carpeting ·18x 18 Dal® Ceramic Tile in Foyer. Kitchen. Bathrooms Laundry Room, and Cafe
|
ELEGANT BATHS
|
·Gerber Maxwell® Series "Comfort Height" Toilets with Elongated Bowls in All Baths
|
CUSTOM CRAFTED KITCHENS
<pencil edge="" granite="" countertops="" with="" 6"="" backsplash=""
|
QUALITY CONSTRUCTION FEATURES
|
| ENERGY-ENGINEERED FEATURES • Catheclralized Blown Attic Insulation ·14 SEER-Rated Lennox® Air Conditioning Unit
|
*ALL INFORMATION AND IMAGES COURTESY OF DEL WEBB.*














