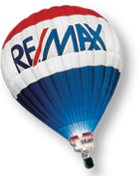Journey Details
The largest of the Encore series, The Journey showcases a delightful front breezeway leading into a private courtyard. Once inside, you'll enjoy 2 bedrooms, a Den, formal Dining Room, Sunny Breakfast Caf�, Large Walk-In Closets and Optimal storage spaces. And don't forget the Golf Cart Garage � Included on The Journey!
Journey Photo Gallery
Journey Features
Top Features
- Optional bedroom 3 in lieu of den 1
- Optional guest suite in lieu of bedroom 2/den
- Optional wine cabinets & butler's pantry
| DISTINCTIVE INTERIORS • Shaw® Carpeting ·18x 18 Dal® Ceramic Tile in Foyer. Kitchen. Bathrooms Laundry Room, and Cafe
|
ELEGANT BATHS
|
·Gerber Maxwell® Series "Comfort Height" Toilets with Elongated Bowls in All Baths
|
CUSTOM CRAFTED KITCHENS
<pencil edge="" granite="" countertops="" with="" 6"="" backsplash=""
|
QUALITY CONSTRUCTION FEATURES
|
| ENERGY-ENGINEERED FEATURES • Catheclralized Blown Attic Insulation ·14 SEER-Rated Lennox® Air Conditioning Unit
|
*ALL INFORMATION AND IMAGES COURTESY OF DEL WEBB.*















