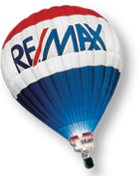Aster Details
A masterful use of space and detail, the Aster greets you with a covered front porch. Inside you'll find a roomy den, ideal for relaxing, checking your e-mail, or working on your favorite project. The great room and dining area are open to the kitchen, so even when busy preparing a meal, no one is ever left out of the activities of the home. At the back of the spacious kitchen is a nook bordered by three windows that infuse natural light and dimension to this cozy dining space. Getting ready is made stress-free by your walk-in closet and private bath. The laundry area is right outside the bedrooms, so clean linens can go from dryer right onto the beds. Talk about convenient. A secondary bedroom and bathroom are available for guests, and a two-car garage is just waiting for you to pull in and begin your new life at Sun City Mesquite.
Aster Photo Gallery
Aster Features
Top Features
- Breakfast nook
- Cozy den
- Open great room
DISTINCTIVE INTERIO RS
|
"DRAMATIC EXTERIORS
|
| ELEGANT BATHS Timberlake® Fairfield Hardwood Cabinets with Recessed Panels in Owner's and Secondary Baths
Lasco® Fiberglass Shower in Owner's Bathroom Lasco® Fiberglass Tub/Shower Combo in Secondary Baths 42"° Vanity Mirror • Gerber Maxwell® Series Toilets with Elongated Bowl |
CUSTOM CRAFTED KITCHENS
|
| QUALITY CONSTRUCTION FEATURES ·Del Webb Limited 10-Year Structural Warranty and 5- Year Protection Against Leaks
Usage is 25-30% Less Than a Typical New Horne, and 55-60% Less Than a Typical Existing Home
·Low-E Dual Pane Windows •
|
*ALL INFORMATION AND IMAGES COURTESY OF DEL WEBB.*











