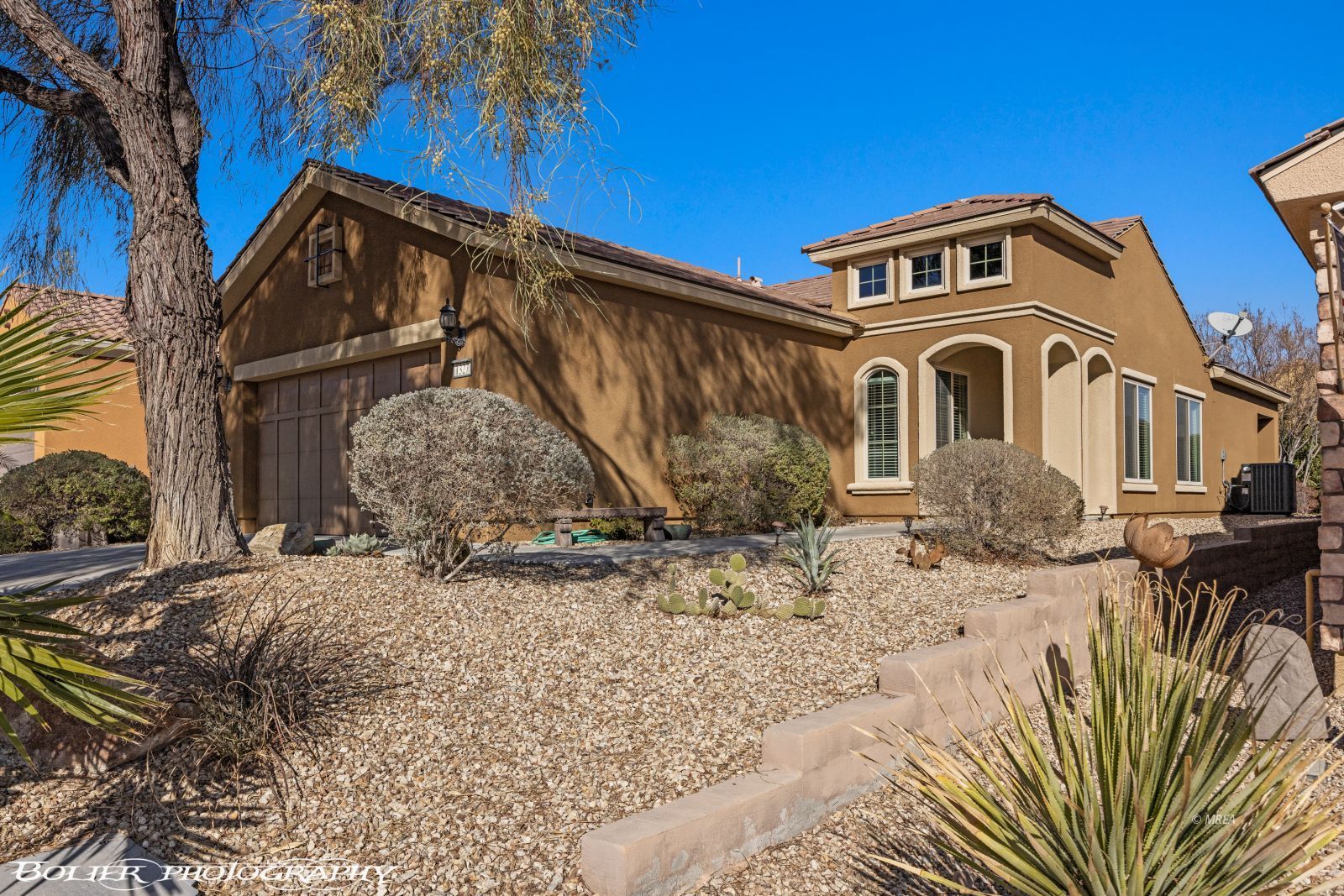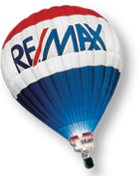
1
of
75
Photos
Price:
$325,000
MLS #:
1126036
Beds:
2
Baths:
2
Sq. Ft.:
1390
Lot Size:
0.11 Acres
Garage:
2 Car Attached, Auto Door(s)
Yr. Built:
2009
Type:
Single Family
Single Family - Resale Home, HOA-Yes, Senior Area, Special Assessment-No
Tax/APN #:
00201412089
Taxes/Yr.:
$2,233
HOA Fees:
$140/month
Area:
North of I15
Community:
Anthem at Mesquite: Sun City
Subdivision:
Water Barrel
Address:
1327 Beehive Ln
Mesquite, NV 89034
Lilac Model Home, 2 Bed/2 Bath & Den/Office, Extended Garage
This charming Lilac Model Sun City home features 2 spacious bedrooms 2 bathrooms & an office/den, offering comfort and convenience for your lifestyle. The kitchen, which is immediately accessed from the extended 2 car garage, offers warm tones of cabinetry that is tastefully complimented with granite countertops and stainless appliances. The raised granite bar top provides a stylish space for casual dining or entertaining guests, your kitchen is ready for all your culinary adventures. The bedrooms are separated, owners suite at the rear of the home and the guest bedroom at the front. This home also offers an office/den, or could be also used as a 3rd bedroom if needed. Gorgeous diagonal tile is laid and flows seamlessly from room to room, with carpet only in the bedrooms and office/den. The backyard offers a covered patio area, fencing across the rear of the yard, and extended seating area created by paver brick and synthetic grass. Residents of Sun City are sure to enjoy the year round amenities, including indoor/outdoor pool areas, 18 hole putting course, numerous pickleball and tennis courts and benefits to the Conestoga Golf Course.
Interior Features:
Ceiling Fans
Cooling: Electric
Cooling: Ground Unit
Den/Office
Flooring- Carpet
Flooring- Tile
Heating: Electric
Heating: Heat Pump
Walk-in Closets
Window Coverings
Exterior Features:
Construction: Frame
Construction: Stucco
Curb & Gutter
Fenced- Partial
Foundation: Post Tension
Foundation: Slab on Grade
Landscape- Full
Patio- Covered
Pickleball Court-HOA
Roof: Tile
Sidewalks
Sprinklers- Automatic
Swimming Pool- Assoc.
Trees
Appliances:
Dishwasher
Garbage Disposal
Microwave
Oven/Range- Electric
Refrigerator
W/D Hookups
Washer & Dryer
Water Filter System
Water Heater- Electric
Water Softener
Other Features:
Assessments Paid
HOA-Yes
Resale Home
Senior Area
Senior Only Area
Special Assessment-No
Style: 1 story above ground
Style: Traditional
Wheelchair Accessible
Utilities:
Garbage Collection
Internet: Cable/DSL
Phone: Cell Service
Phone: Land Line
Power Source: City/Municipal
Sewer: Hooked-up
Water Source: City/Municipal
Water Source: Water Company
Listing offered by:
John Larson - License# S.0077352 with RE/MAX Ridge Realty - (702) 346-7800.
Map of Location:
Data Source:
Listing data provided courtesy of: Mesquite Nevada MLS (Data last refreshed: 01/15/25 4:20am)
- 5
Notice & Disclaimer: Information is provided exclusively for personal, non-commercial use, and may not be used for any purpose other than to identify prospective properties consumers may be interested in renting or purchasing. All information (including measurements) is provided as a courtesy estimate only and is not guaranteed to be accurate. Information should not be relied upon without independent verification.
Notice & Disclaimer: Information is provided exclusively for personal, non-commercial use, and may not be used for any purpose other than to identify prospective properties consumers may be interested in renting or purchasing. All information (including measurements) is provided as a courtesy estimate only and is not guaranteed to be accurate. Information should not be relied upon without independent verification.
More Information
Mortgage Calculator
%
%
Down Payment: $
Mo. Payment: $
Calculations are estimated and do not include taxes and insurance. Contact your agent or mortgage lender for additional loan programs and options.
Send To Friend



