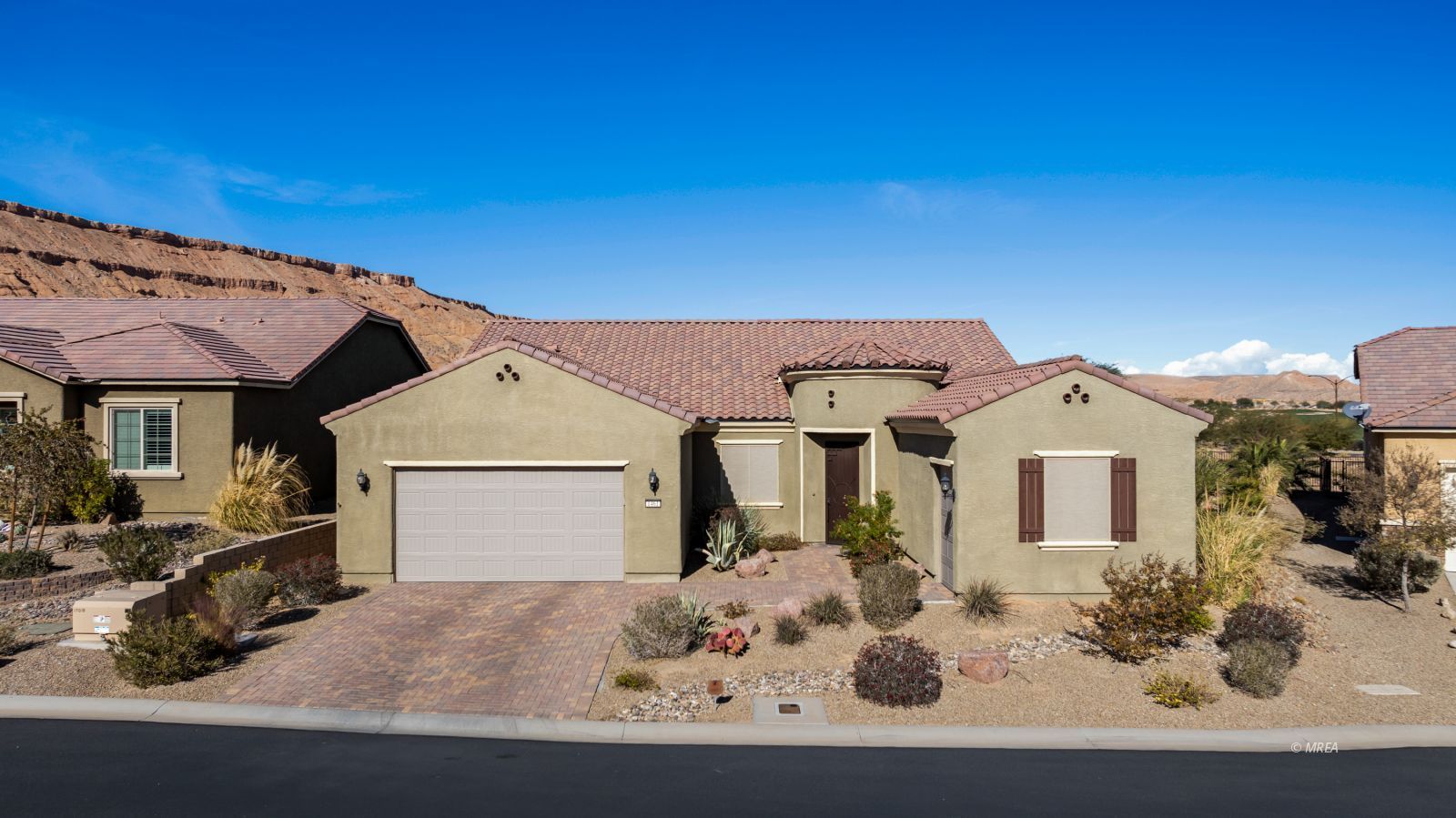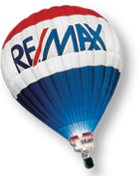
1
of
75
Photos
Price:
$770,000
MLS #:
1126034
Beds:
2
Baths:
3
Sq. Ft.:
2384
Lot Size:
0.23 Acres
Garage:
3 Car Attached, Remote Opener, Golf Cart Garage
Yr. Built:
2017
Type:
Single Family
Single Family - Resale Home, HOA-Yes, Senior Area, Special Assessment-No
Tax/APN #:
00201316012
Taxes/Yr.:
$4,959
HOA Fees:
$140/month
Area:
North of I15
Community:
Anthem at Mesquite: Sun City
Subdivision:
Wishing Well
Address:
1461 Sunshine Ct
Mesquite, NV 89034
Golf Course & Mesa Views, Shows like a MODEL HOME!!
A stunning Serenity Model home that redefines luxury living. This home features two spacious owner suites, offering walk in showers & perfect for comfort and privacy, along with a dedicated office space ideal for remote work or study and powder bath. As you arrive, you'll appreciate the 2 car garage and separated Golf cart garage, providing ample space for vehicles and storage. Inside the home is nothing short of spectacular, showcasing tray ceilings & crown molding that add a touch of sophistication. The exquisite open-concept floor plan seamlessly connects the kitchen, dining, and living areas, creating an inviting atmosphere for all to enjoy. The kitchen is a chef's dream, featuring gorgeous cabinetry, stainless steel appliances, and stunning granite countertops. Step to your backyard retreat through the retractable wall of glass to the large covered patio, designed with elegant paver bricks, with north exposure to offer breathtaking views of the Conestoga #15 Fairway & green, backdropped by the gorgeous Mesquite Mesa. Whether your relaxing indoors or out, There is always a seat to enjoy the views. With Lot premium & upgrades over $300k, this home can't be built for this price!
Interior Features:
Ceiling Fans
Cooling: Electric
Cooling: Ground Unit
Cooling: Heat Pump
Den/Office
Flooring- Carpet
Flooring- Hardwood
Flooring- Tile
Heating: Electric
Heating: Heat Pump
Walk-in Closets
Window Coverings
Exterior Features:
Construction: Frame
Construction: Stucco
Corner Lot
Curb & Gutter
Fenced- Partial
Foundation: Post Tension
Foundation: Slab on Grade
Landscape- Full
On Golf Course
Patio- Covered
Pickleball Court-HOA
Roof: Tile
Sidewalks
Sprinklers- Automatic
Swimming Pool- Assoc.
View of Golf Course
View of Mountains
Appliances:
Dishwasher
Garbage Disposal
Microwave
Oven/Range- Electric
Refrigerator
W/D Hookups
Washer & Dryer
Water Heater- Electric
Other Features:
HOA-Yes
Resale Home
Senior Area
Senior Only Area
Special Assessment-No
Style: 1 story above ground
Style: Ranch
Style: Traditional
Wheelchair Accessible
Utilities:
Cable T.V.
Garbage Collection
Internet: Cable/DSL
Internet: Satellite/Wireless
Phone: Cell Service
Phone: Land Line
Power Source: City/Municipal
Septic: Not Allowed
Sewer: Hooked-up
Water Source: City/Municipal
Water Source: Water Company
Listing offered by:
John Larson - License# S.0077352 with RE/MAX Ridge Realty - (702) 346-7800.
Map of Location:
Data Source:
Listing data provided courtesy of: Mesquite Nevada MLS (Data last refreshed: 01/15/25 8:30am)
- 6
Notice & Disclaimer: Information is provided exclusively for personal, non-commercial use, and may not be used for any purpose other than to identify prospective properties consumers may be interested in renting or purchasing. All information (including measurements) is provided as a courtesy estimate only and is not guaranteed to be accurate. Information should not be relied upon without independent verification.
Notice & Disclaimer: Information is provided exclusively for personal, non-commercial use, and may not be used for any purpose other than to identify prospective properties consumers may be interested in renting or purchasing. All information (including measurements) is provided as a courtesy estimate only and is not guaranteed to be accurate. Information should not be relied upon without independent verification.
More Information
Mortgage Calculator
%
%
Down Payment: $
Mo. Payment: $
Calculations are estimated and do not include taxes and insurance. Contact your agent or mortgage lender for additional loan programs and options.
Send To Friend



