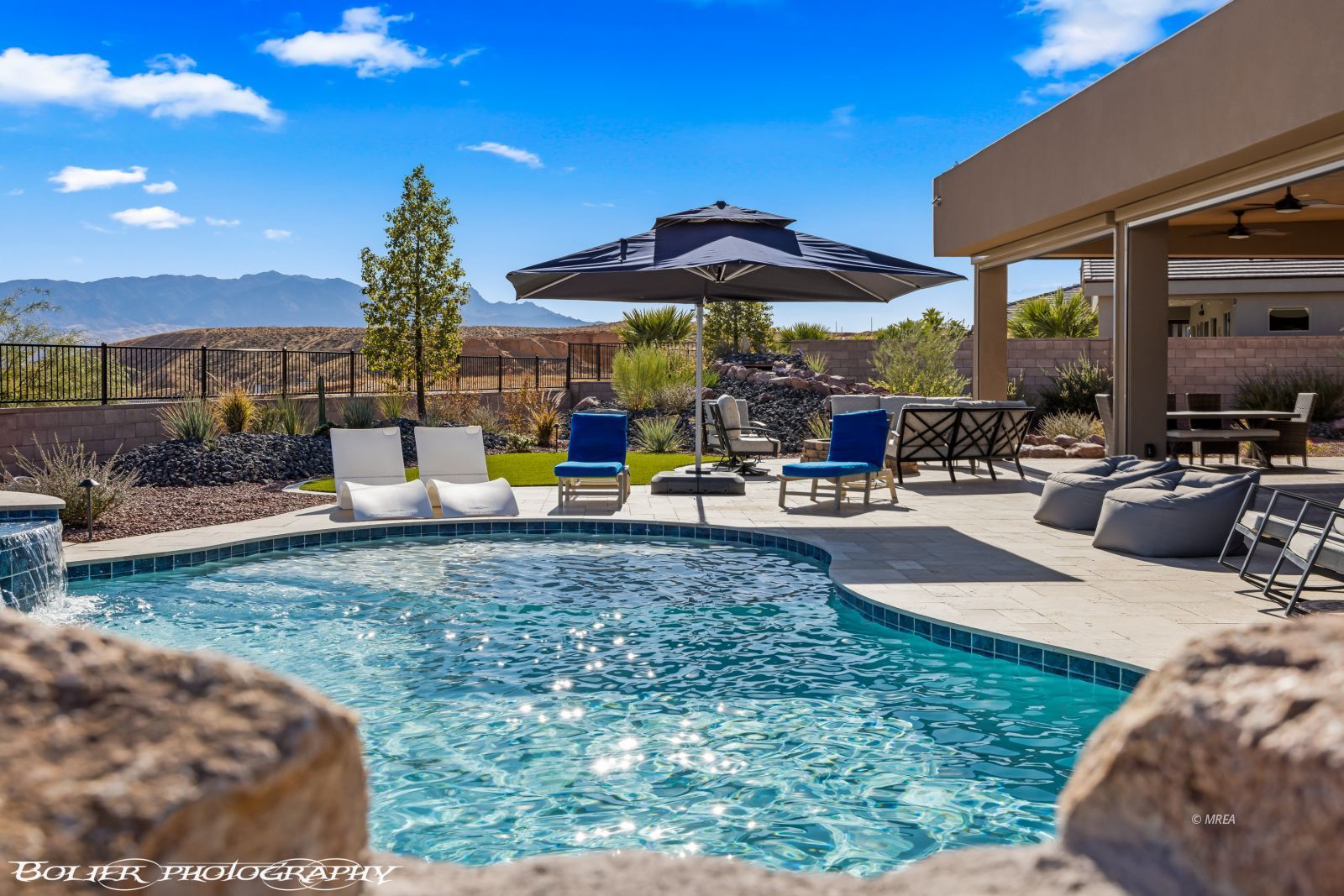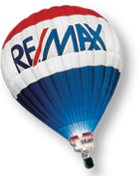Sale Pending

1
of
75
Photos
Price:
$1,399,000
MLS #:
1125915
Beds:
3
Baths:
3
Sq. Ft.:
2608
Lot Size:
0.37 Acres
Garage:
3 Car Attached, Auto Door(s), Remote Opener
Yr. Built:
2022
Type:
Single Family
Single Family - HOA-Yes, Special Assessment-No
Tax/APN #:
00105617015
Taxes/Yr.:
$8,675
HOA Fees:
$80/month
Area:
North of I15
Community:
Mesquite Estates
Subdivision:
Cambria
Address:
1442 Blue Ridge Trail
Mesquite, NV 89027
Resort Style Living ! This Home checks off all the boxes
This home has it all! Entertainers Dream - VIEWS of the mountains - Tons of Privacy in the back, this lot is pie shaped - Beautiful POOL with fountain - SPA with spillway - Built in FIRE PIT on Propane line - Large Fountain with lights - Extended Covered Patio - Travertine pool decking - Three Large Polarized Automatic Screen on the Patio for extra shade. Bright Kitchen includes a GE Profile Appliances, 5 burner gas cooktop, Wall oven and microwave, all lower cabinets have pull out trays, large Kitchen island to gather with all your friends and a huge Pantry, 14 ft ceilings in living area, tons of windows and 16 ft wide glass doors opening in the middle for indoor/outdoor living. Primary bedroom has an 8x8 glass door that opens up to the patio. Primary bathroom features a large freestanding tub and a unique rounded walk-in shower. LADIES this CLOSET is your dream closet, lots of space for everything. Best part it's FULLY FURNISHED - YES Everything you see stays with the house inside and outside. Two thermostats for comfort. Entry Courtyard gives privacy at Entry. Large 3 car garage is 944 sf with 8 ft headers, 500 gal buried Propane tank for pool heater, cooktop & firepit.
Interior Features:
Alarm/Security System
Ceiling Fans
Cooling: Heat Pump
Fireplace- Electric
Flooring- Carpet
Flooring- Tile
Flooring- Vinyl
Furnished- Full
Heating: Heat Pump
Hot Tub/Spa
Walk-in Closets
Window Coverings
Exterior Features:
Construction: Stone
Construction: Stucco
Fenced- Full
Foundation: Slab on Grade
Landscape- Full
Outdoor Lighting
Patio- Covered
Roof: Flat
Sprinklers- Drip System
Swimming Pool- Private
View of Mountains
Appliances:
Dishwasher
Garbage Disposal
Microwave
Refrigerator
Washer & Dryer
Water Heater- Electric
Water Softener
Other Features:
HOA-Yes
Special Assessment-No
Style: 1 story above ground
Style: Contemporary
Vacation Rentals Allowed
Utilities:
Garbage Collection
Phone: Land Line
Power Source: City/Municipal
Sewer: To Property
Water Source: City/Municipal
Listing offered by:
Colleen Glieden - License# S.0181074 with Premier Properties of Mesquite - (702) 345-3000.
Shawn Glieden - License# S.0068534 with Premier Properties of Mesquite - (702) 345-3000.
Map of Location:
Data Source:
Listing data provided courtesy of: Mesquite Nevada MLS (Data last refreshed: 01/10/25 6:25am)
- 50
Notice & Disclaimer: Information is provided exclusively for personal, non-commercial use, and may not be used for any purpose other than to identify prospective properties consumers may be interested in renting or purchasing. All information (including measurements) is provided as a courtesy estimate only and is not guaranteed to be accurate. Information should not be relied upon without independent verification.
Notice & Disclaimer: Information is provided exclusively for personal, non-commercial use, and may not be used for any purpose other than to identify prospective properties consumers may be interested in renting or purchasing. All information (including measurements) is provided as a courtesy estimate only and is not guaranteed to be accurate. Information should not be relied upon without independent verification.
More Information
Mortgage Calculator
%
%
Down Payment: $
Mo. Payment: $
Calculations are estimated and do not include taxes and insurance. Contact your agent or mortgage lender for additional loan programs and options.
Send To Friend



