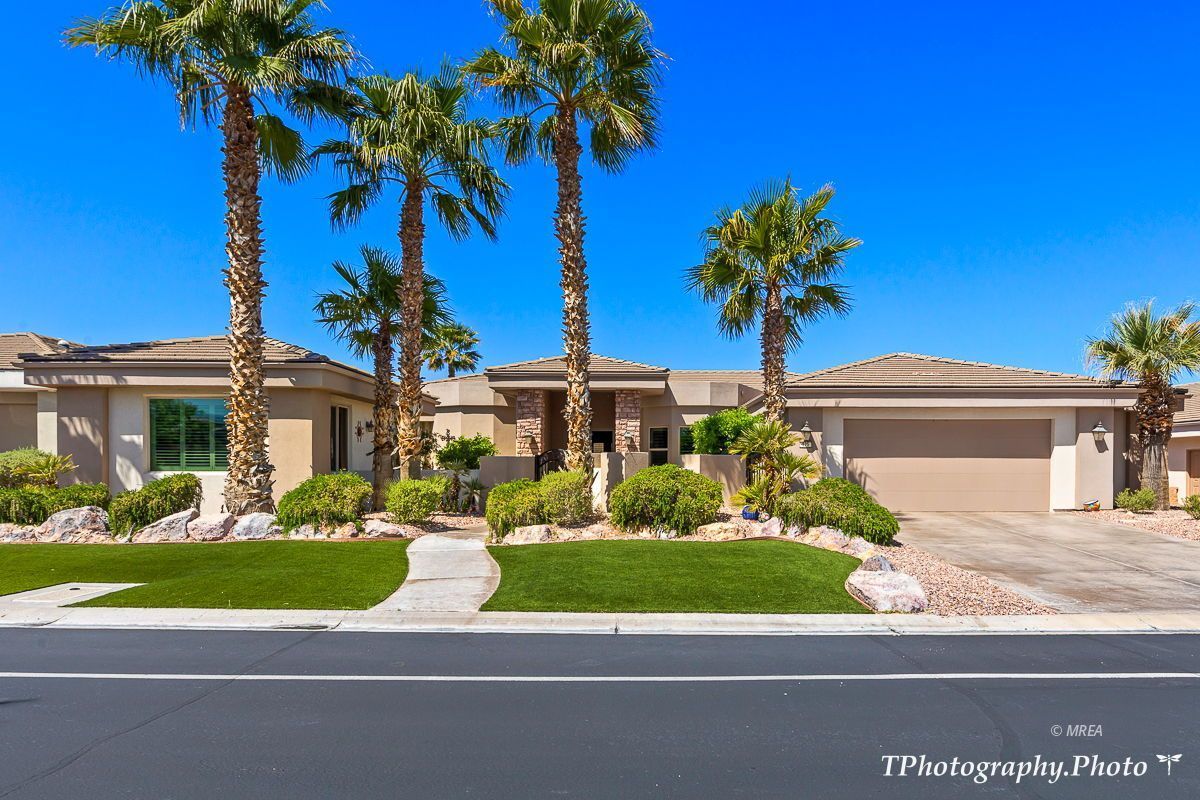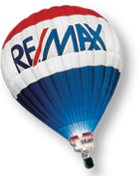
1
of
26
Photos
OFF MARKET
MLS #:
1125561
Beds:
4
Baths:
3.5
Sq. Ft.:
3139
Lot Size:
0.61 Acres
Garage:
2 Car Attached, Auto Door(s), Remote Opener
Yr. Built:
2004
Type:
Single Family
Single Family - Resale Home, HOA-Yes, Special Assessment-No
Tax/APN #:
00107310003
Taxes/Yr.:
$5,225
HOA Fees:
$105/month
Area:
North of I15
Community:
Falcon Ridge
Subdivision:
Calais
Address:
525 Calais Dr
Mesquite, NV 89027
Calais Beauty; Pool, Casita, Views
Welcome to this remarkable home and property spanning over half an acre in Calais, Mesquite's premiere neighborhood. Great curb appeal is enhanced by twin gates opening to the gorgeous front courtyard, casita, and double door entry to the home. The smart, open floor plan allows for fabulous views of the palm tree studded backyard, pool, and mesas from the great room, dining room and kitchen, while providing appreciated separation of the owners' and guests' suites. Outside, the lushly landscaped backyard has the feel of a private resort, with its large covered patio, sparkling pool and spa, pavered pool deck, and those stunning vistas, allowing for indoor/outdoor living and entertaining at its finest. Three bedrooms, three baths, theater room, and gourmet kitchen featuring a six burner gas stove, granite counters, stainless appliances, and hidden walk-in pantry, while additional living and guest space is provided by the lovely separate casita. This exquisite, quality constructed home and property, coupled with its unparalleled location, equals Mesquite living at its best.
Interior Features:
Ceiling Fans
Cooling: Heat Pump
Fireplace- Gas
Flooring- Carpet
Flooring- Stone
Guest House/Casita
Heating: Heat Pump
Hot Tub/Spa
Theater Room
Walk-in Closets
Window Coverings
Exterior Features:
Construction: Stucco
Curb & Gutter
Fenced- Full
Foundation: Slab on Grade
Gated Community
Landscape- Full
Outdoor Lighting
Patio- Covered
Roof: Tile
Sprinklers- Automatic
Sprinklers- Drip System
Swimming Pool- Private
Trees
View of City
View of Golf Course
View of Mountains
View of Valley
Appliances:
Dishwasher
Freezer
Garbage Disposal
Microwave
Oven/Range- Propane
Refrigerator
Washer & Dryer
Water Filter System
Water Heater- Electric
Water Softener
Other Features:
HOA-Yes
Legal Access: Yes
Resale Home
Special Assessment-No
Style: 1 story above ground
Style: Traditional
Utilities:
Cable T.V.
Garbage Collection
Internet: Cable/DSL
Internet: Satellite/Wireless
Phone: Cell Service
Phone: Land Line
Power Source: City/Municipal
Propane: Hooked-up
Propane: Plumbed
Sewer: Hooked-up
Water Source: City/Municipal
Wired for Cable
Listing offered by:
Dave Napoletano - License# S.0172440 with Desert Gold Realty - (702) 346-1121.
Map of Location:
Data Source:
Listing data provided courtesy of: Mesquite Nevada MLS (Data last refreshed: 12/26/24 6:55am)
- 152
Notice & Disclaimer: Information is provided exclusively for personal, non-commercial use, and may not be used for any purpose other than to identify prospective properties consumers may be interested in renting or purchasing. All information (including measurements) is provided as a courtesy estimate only and is not guaranteed to be accurate. Information should not be relied upon without independent verification.
Notice & Disclaimer: Information is provided exclusively for personal, non-commercial use, and may not be used for any purpose other than to identify prospective properties consumers may be interested in renting or purchasing. All information (including measurements) is provided as a courtesy estimate only and is not guaranteed to be accurate. Information should not be relied upon without independent verification.
More Information
Mortgage Calculator
%
%
Down Payment: $
Mo. Payment: $
Calculations are estimated and do not include taxes and insurance. Contact your agent or mortgage lender for additional loan programs and options.
Send To Friend



